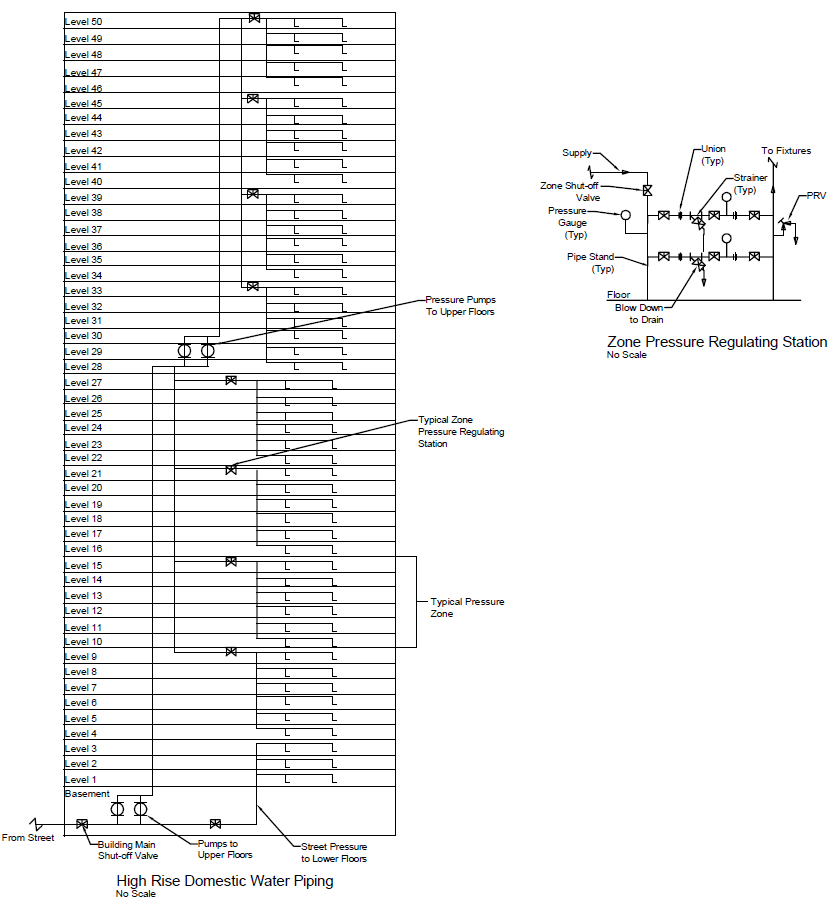AQUATHERM AND HIGH RISE CONSTRUCTION
One of the eternal truths of this life is that water is heavier than air. It weight 62.4 lbs per cubic foot at 68°F. This mass requires a pressure of 0.433 pounds per square inch to lift water one foot. To put it another way, one psi will raise water 2.31 feet.
These facts are important to know when we deal with single story buildings, but when we start to deal with multi-story buildings, typically known as high rise buildings, they become an integral part of the design and construction. If the basic facts about water are ignored in planning the water piping system of a high rise building, we could have a disaster on our hands at the end of construction.
One of the first concerns that must be dealt with is the amount of pressure that will be needed at the base of the domestic water riser. The same eternal truths that we use to figure how much energy it will take to lift water to the highest level of the high rise building are the same truths we use to figure the amount of pressure we need to account for in our domestic water riser. For example, what is the static pressure at the base of a domestic water riser of a 50 story building? To find the answer we need to find out the anticipated floor-to-floor building height. For our example let’s assume that it will be 11ft. That is, there will be 11 ft. from the surface of one floor to the surface of the next floor up. If we have 50 floors x 11 ft./ floor x 0.433 psi/ft. = 238 psi at the base of the domestic water riser.
This pressure is the same if it’s a ½” riser or a 24″ riser, the diameter of the pipe doesn’t matter. If we then add the street pressure of say 70 psi, we come up with a total pressure of 308 psi. If our riser is going to be of Aquatherm pipe, we can use an SDR 7.4 Green Pipe. The maximum permissible pressure for SDR 7.4 Green Pipe is 380 psi at 50°F.
There are two different trains of thought in design of high-rise building water systems. One is to pump the water from the lowest floors up to a storage tank with a float valve in it on the highest floor or roof and then let the height of the building provide the pressure to the lower floors. The problem with this type of system is that the highest floors, usually the high rent floors, will have the lowest water pressure with the highest floor, the penthouse, not having much pressure at all! This type of system also means that you have to provide pressure reducing valves to maintain code compliance for the water pressure on the lower floors.
The second train of thought still uses the height of the building to provide pressure in the water system, but in this system the lower three or four floors are served by the street pressure coming into the building. The building is then divided into zones of six floors for each zone. The water is pumped from the basement to the middle story of the building where it empties into a storage tank. From the storage tank the floors below are fed in groups of six floors. Each group of floors is controlled by a pressure regulating system to regulate the pressure at 60 -70 psi. Each floor can also have pressure regulators, if desired. Each floor should have a floor shut-off valve that controls all the water for that floor.

Codes often limit the low water pressure in a building to be no less than 20 psi, unless there are fixtures like flush valves that require greater pressure. It is recommended that the minimum water pressure for the comfort of the end user be set at 40 psi. With a pressure differential of 30 psi (70 – 40) a zone can be no more than 69 feet in height (30 psi x 2.31 ft./psi). Using our example of 11 ft. floors that would mean that each zone would need to be six floors maximum total.
A note of caution is that the domestic hot water system should be designed in a similar fashion to avoid great disparities between the hot and cold water systems pressures. For example, if the water heater is located on the roof and down feeds to all the floors, the bottom floors will have a great pressure differential between the hot and cold water systems. This greater pressure differential is sometimes too great for even the best thermostatic pressure balancing shower valves to overcome and can result in allowing scalding hot or cold water bursts during use.